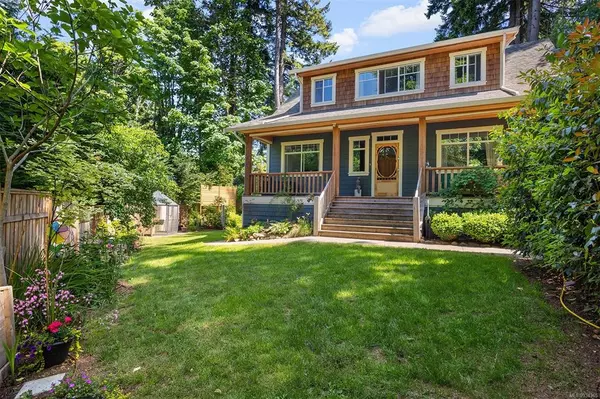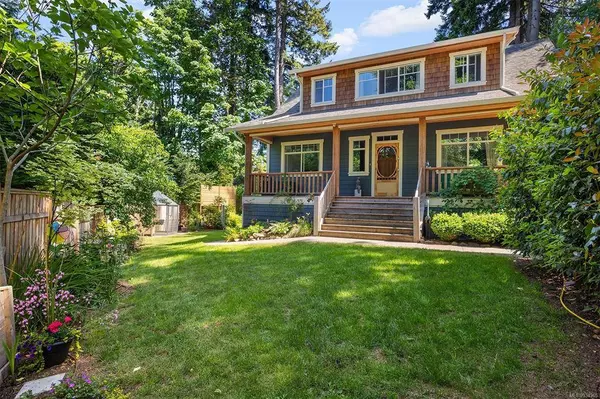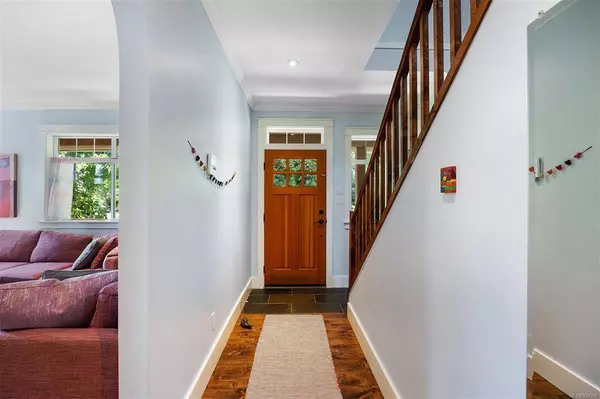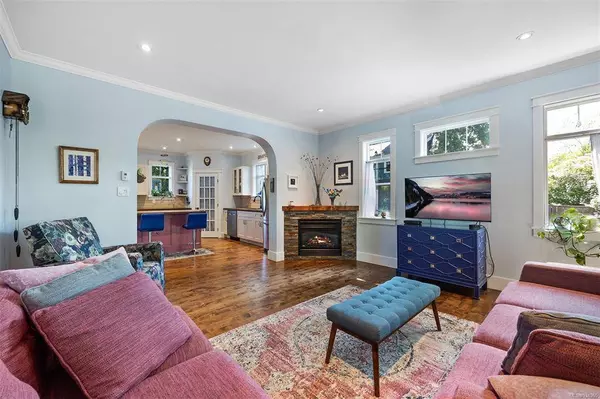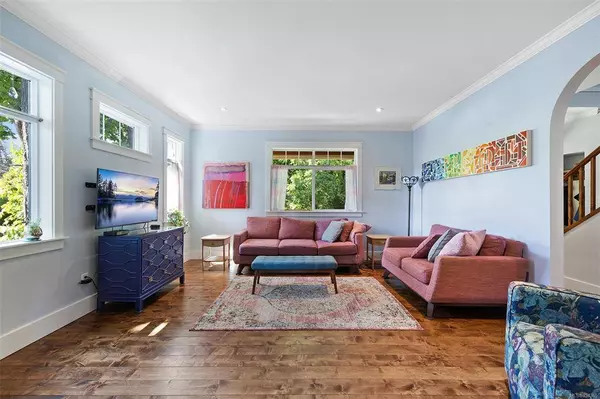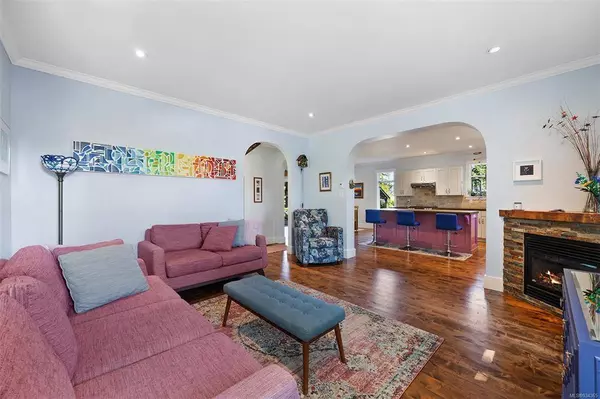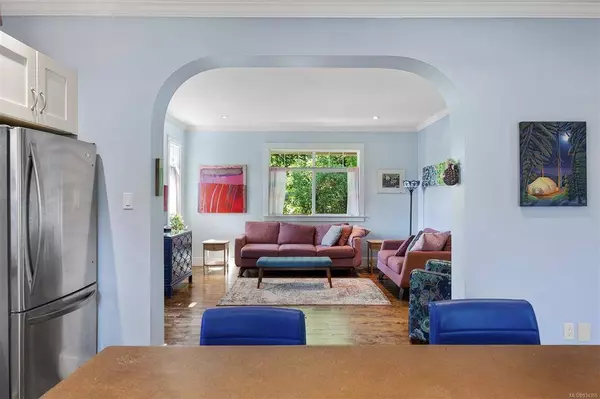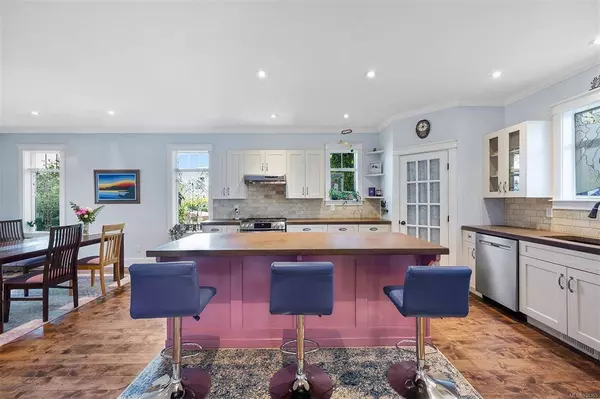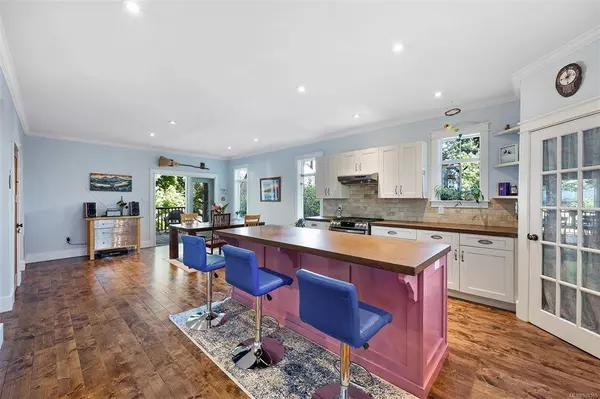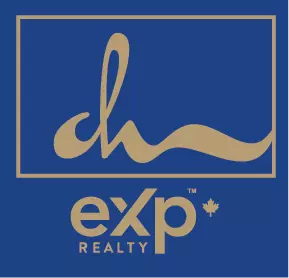
GALLERY
PROPERTY DETAIL
Key Details
Sold Price Non-Disclosure
Property Type Single Family Home
Sub Type Single Family Detached
Listing Status Sold
Purchase Type For Sale
Square Footage 3, 068 sqft
Price per Sqft $444
MLS Listing ID 934365
Sold Date 09/11/23
Style Main Level Entry with Lower/Upper Lvl(s)
Bedrooms 5
Rental Info Unrestricted
Year Built 2011
Annual Tax Amount $7,702
Tax Year 2022
Lot Size 7,840 Sqft
Acres 0.18
Property Sub-Type Single Family Detached
Location
Province BC
County Courtenay, City Of
Area Cv Courtenay City
Zoning R2B
Direction Northeast
Rooms
Other Rooms Greenhouse
Basement Finished, Walk-Out Access
Main Level Bedrooms 1
Kitchen 2
Building
Lot Description Central Location, Cul-de-sac, Easy Access, Landscaped, Level, Marina Nearby, No Through Road, Park Setting, Private, Quiet Area, Recreation Nearby, Serviced, Shopping Nearby
Building Description Cement Fibre,Insulation: Ceiling,Insulation: Walls, Main Level Entry with Lower/Upper Lvl(s)
Faces Northeast
Foundation Poured Concrete
Sewer Sewer To Lot
Water Municipal
Additional Building Exists
Structure Type Cement Fibre,Insulation: Ceiling,Insulation: Walls
Interior
Interior Features Dining Room, Storage
Heating Forced Air, Natural Gas
Cooling None
Flooring Mixed, Wood
Fireplaces Number 1
Fireplaces Type Gas
Equipment Central Vacuum
Fireplace 1
Window Features Insulated Windows,Screens
Appliance Dishwasher, Dryer, Oven/Range Gas, Range Hood, Washer
Laundry In House, In Unit
Exterior
Exterior Feature Balcony/Deck, Fencing: Full, Garden, Low Maintenance Yard
Parking Features Driveway, RV Access/Parking
Roof Type Asphalt Shingle
Total Parking Spaces 4
Others
Restrictions Easement/Right of Way
Tax ID 028-077-334
Ownership Freehold
Acceptable Financing Must Be Paid Off
Listing Terms Must Be Paid Off
Pets Allowed Aquariums, Birds, Caged Mammals, Cats, Dogs
CONTACT

