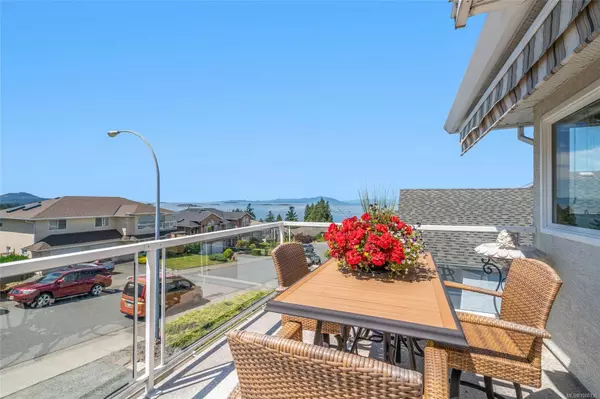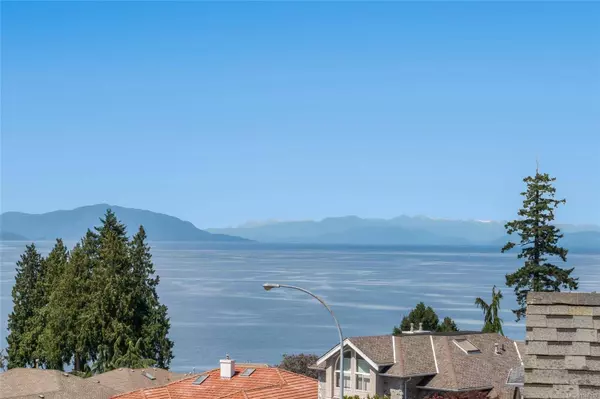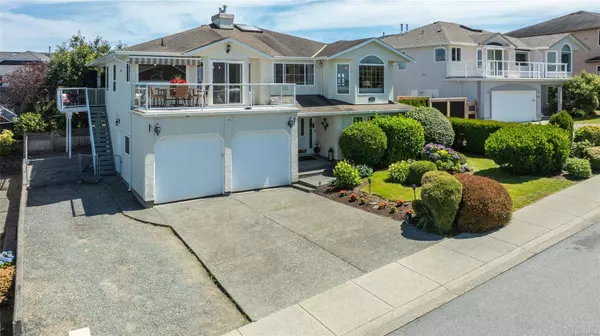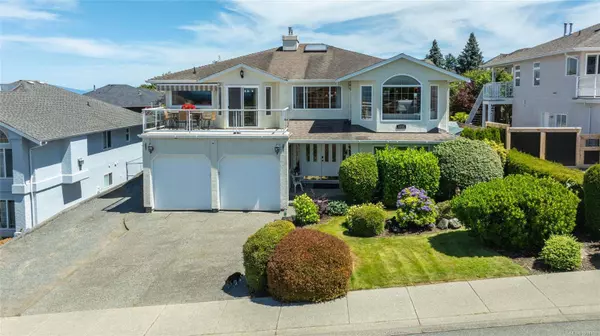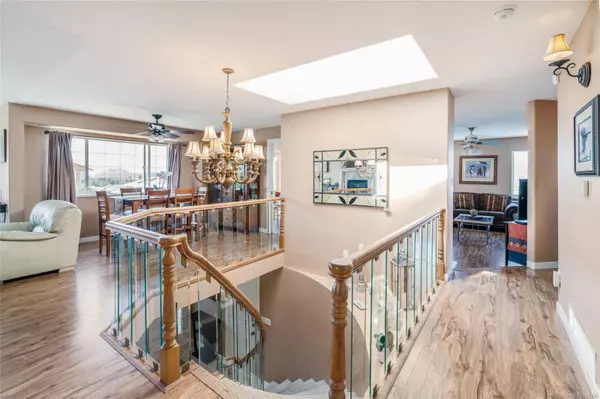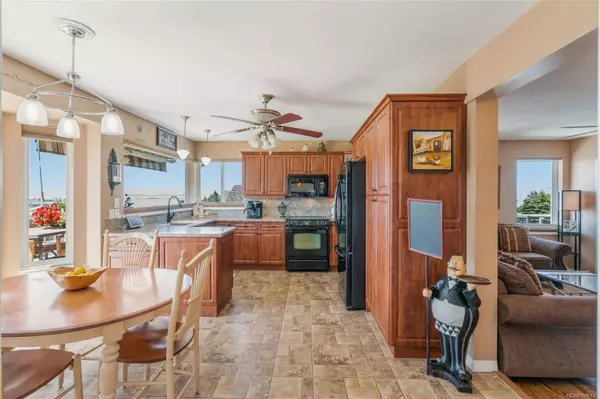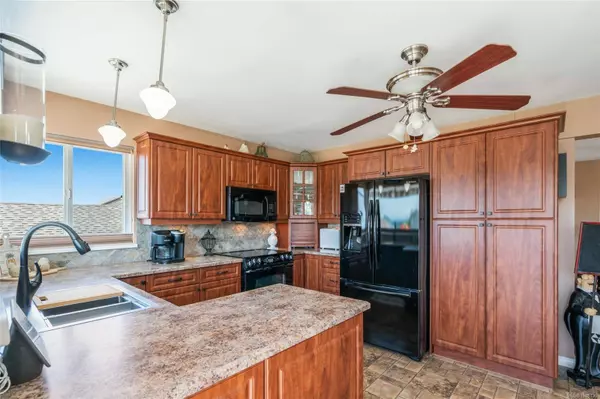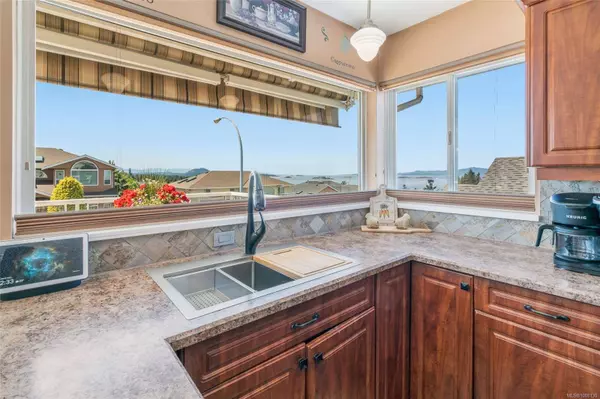
GALLERY
PROPERTY DETAIL
Key Details
Sold Price Non-Disclosure
Property Type Single Family Home
Sub Type Single Family Detached
Listing Status Sold
Purchase Type For Sale
Square Footage 3, 081 sqft
Price per Sqft $337
Subdivision Eaglepoint
MLS Listing ID 1008130
Sold Date 08/26/25
Style Ground Level Entry With Main Up
Bedrooms 5
Rental Info Unrestricted
Year Built 1994
Annual Tax Amount $6,813
Tax Year 2024
Lot Size 6,534 Sqft
Acres 0.15
Property Sub-Type Single Family Detached
Location
Province BC
County Nanaimo, City Of
Area Na North Nanaimo
Zoning RS1
Direction West
Rooms
Other Rooms Storage Shed
Basement Finished, Full, Walk-Out Access
Main Level Bedrooms 3
Kitchen 1
Building
Lot Description Easy Access, Family-Oriented Neighbourhood, Landscaped, Level, Quiet Area, Shopping Nearby
Building Description Insulation: Ceiling,Insulation: Walls,Stucco, Ground Level Entry With Main Up
Faces West
Foundation Slab
Sewer Sewer To Lot
Water Municipal
Structure Type Insulation: Ceiling,Insulation: Walls,Stucco
Interior
Interior Features Breakfast Nook, Ceiling Fan(s), Closet Organizer, Dining Room, Soaker Tub, Storage, Vaulted Ceiling(s), Winding Staircase
Heating Forced Air, Natural Gas
Cooling None
Flooring Mixed
Fireplaces Number 3
Fireplaces Type Family Room, Gas, Living Room, Recreation Room
Equipment Central Vacuum
Fireplace 1
Appliance Dishwasher, Dryer, Hot Tub, Microwave, Oven/Range Electric, Refrigerator, Washer
Laundry In House
Exterior
Exterior Feature Awning(s), Balcony/Deck, Fencing: Full, Garden, Lighting, Low Maintenance Yard, Security System, Sprinkler System
Parking Features Driveway, Garage Double, RV Access/Parking
Garage Spaces 2.0
View Y/N 1
View Mountain(s), Ocean
Roof Type Asphalt Shingle
Total Parking Spaces 5
Others
Tax ID 018-255-086
Ownership Freehold
Pets Allowed Aquariums, Birds, Caged Mammals, Cats, Dogs
CONTACT


