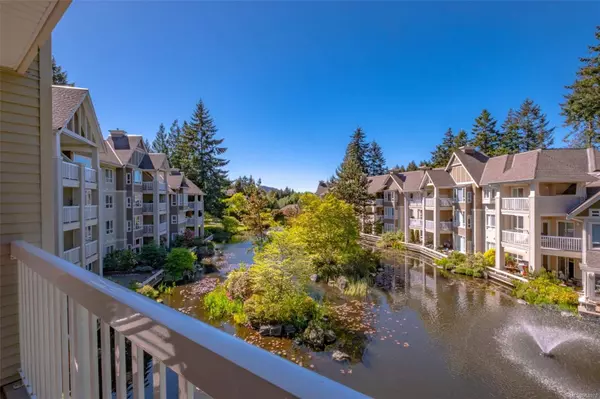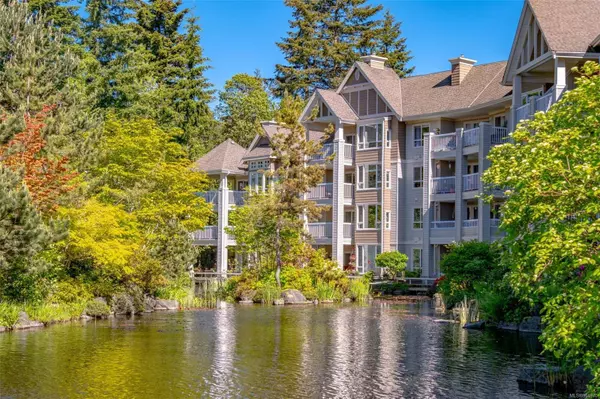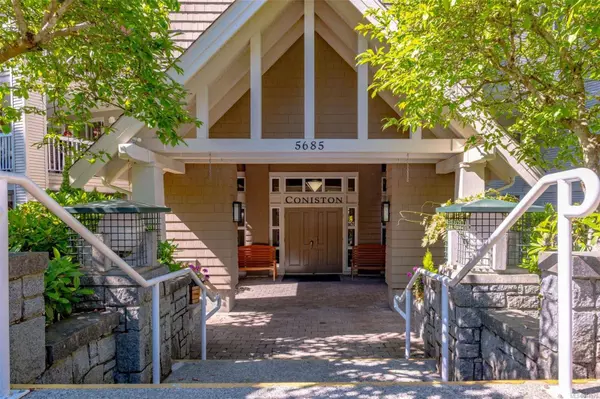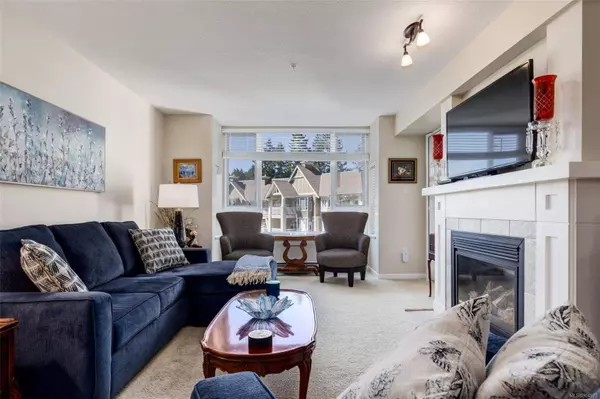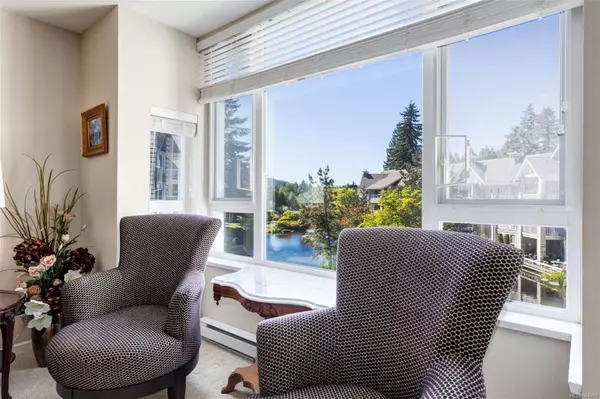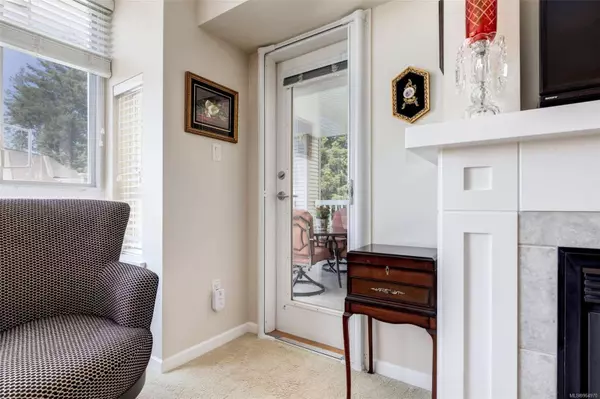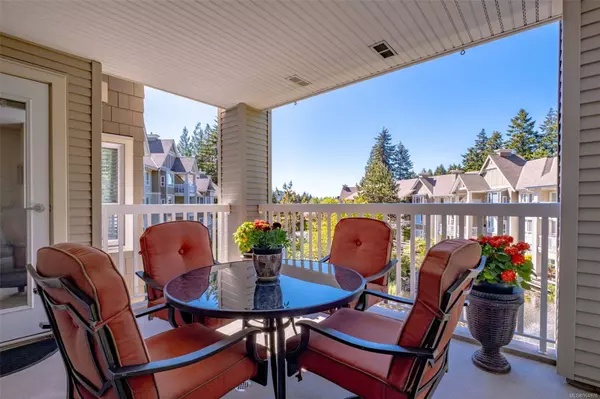
GALLERY
PROPERTY DETAIL
Key Details
Sold Price Non-Disclosure
Property Type Condo
Sub Type Condo Apartment
Listing Status Sold
Purchase Type For Sale
Square Footage 1, 022 sqft
Price per Sqft $528
Subdivision Coniston At Longwood
MLS Listing ID 964970
Sold Date 07/25/24
Style Condo
Bedrooms 2
HOA Fees $644/mo
Rental Info Some Rentals
Year Built 2000
Annual Tax Amount $3,250
Tax Year 2023
Property Sub-Type Condo Apartment
Location
Province BC
County Nanaimo, City Of
Area Na North Nanaimo
Zoning R8
Direction South
Rooms
Other Rooms Guest Accommodations
Main Level Bedrooms 2
Kitchen 1
Building
Lot Description Adult-Oriented Neighbourhood, Central Location, Easy Access, Recreation Nearby, Shopping Nearby
Building Description Insulation: Ceiling,Insulation: Walls,Vinyl Siding, Condo
Faces South
Story 6
Foundation Poured Concrete
Sewer Sewer Connected
Water Municipal
Architectural Style Arts & Crafts
Structure Type Insulation: Ceiling,Insulation: Walls,Vinyl Siding
Interior
Interior Features Ceiling Fan(s), Controlled Entry, Dining/Living Combo, Elevator
Heating Baseboard, Electric
Cooling None
Flooring Mixed
Fireplaces Number 1
Fireplaces Type Gas
Fireplace 1
Window Features Blinds,Insulated Windows
Appliance Dishwasher, Dryer, Oven/Range Electric, Range Hood, Refrigerator, Washer
Laundry In Unit
Exterior
Exterior Feature Balcony/Patio
Parking Features Underground
Amenities Available Clubhouse, Elevator(s), Fitness Centre, Guest Suite, Recreation Facilities, Secured Entry, Storage Unit, Workshop Area
View Y/N 1
View Lake
Roof Type Fibreglass Shingle
Handicap Access Accessible Entrance, Wheelchair Friendly
Total Parking Spaces 1
Others
HOA Fee Include Caretaker,Garbage Removal,Gas,Hot Water,Maintenance Grounds,Maintenance Structure,Property Management,Sewer,Water
Tax ID 024-818-488
Ownership Freehold/Strata
Pets Allowed Cats, Dogs, Number Limit, Size Limit
CONTACT


