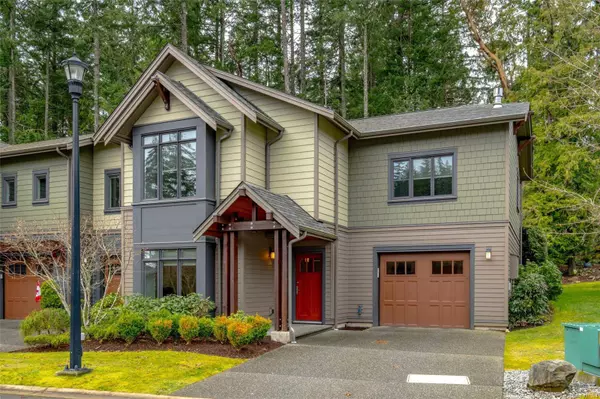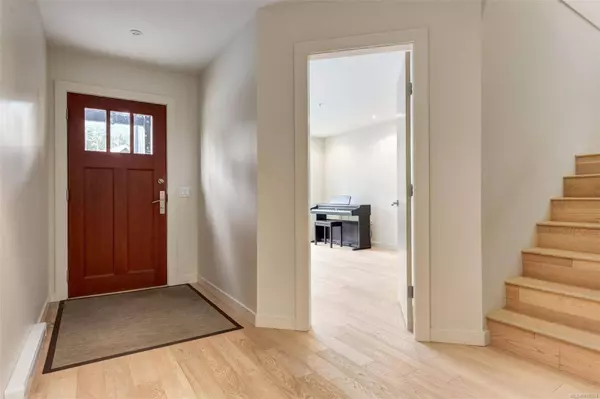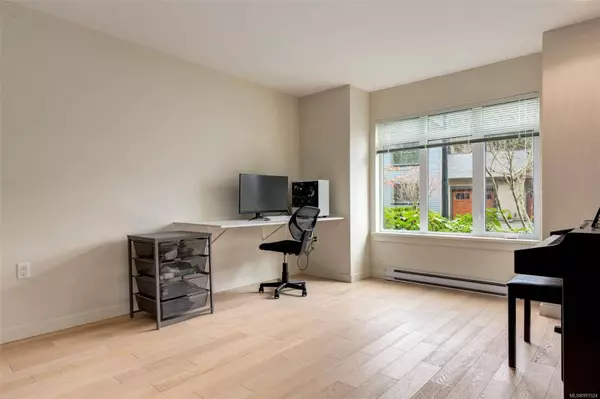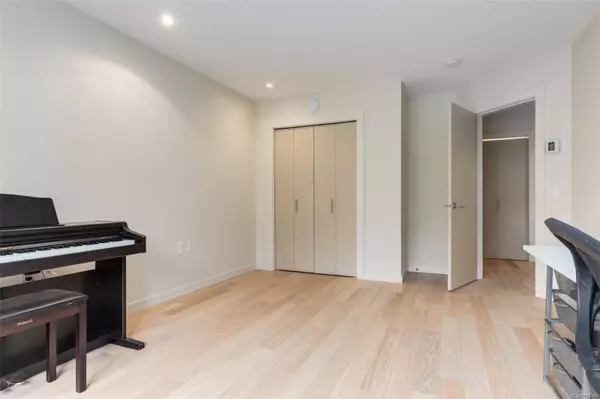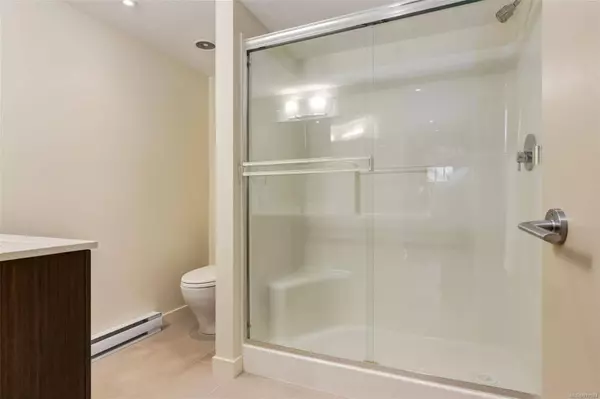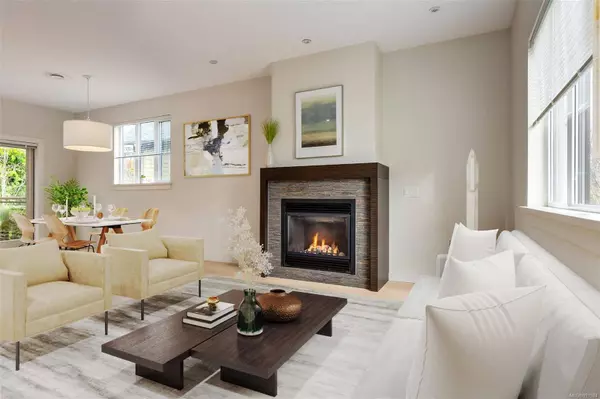
GALLERY
PROPERTY DETAIL
Key Details
Sold Price Non-Disclosure
Property Type Townhouse
Sub Type Row/Townhouse
Listing Status Sold
Purchase Type For Sale
Square Footage 1, 628 sqft
Price per Sqft $459
Subdivision One Oak
MLS Listing ID 991524
Sold Date 06/09/25
Style Ground Level Entry With Main Up
Bedrooms 3
HOA Fees $486/mo
Rental Info Some Rentals
Year Built 2014
Annual Tax Amount $4,490
Tax Year 2024
Lot Size 1,742 Sqft
Acres 0.04
Property Sub-Type Row/Townhouse
Location
Province BC
County Nanaimo, City Of
Area Na Hammond Bay
Zoning R10
Direction Northeast
Rooms
Basement Finished
Main Level Bedrooms 2
Kitchen 1
Building
Lot Description Cul-de-sac, Easy Access, Family-Oriented Neighbourhood, Landscaped, Park Setting, Private, Quiet Area, In Wooded Area
Building Description Cement Fibre,Insulation: Ceiling,Insulation: Walls, Ground Level Entry With Main Up
Faces Northeast
Story 2
Foundation Poured Concrete
Sewer Sewer Connected
Water Municipal
Architectural Style West Coast
Structure Type Cement Fibre,Insulation: Ceiling,Insulation: Walls
Interior
Interior Features Ceiling Fan(s), Closet Organizer, Dining/Living Combo, Storage
Heating Baseboard, Electric, Heat Recovery
Cooling None
Flooring Hardwood, Tile
Fireplaces Number 1
Fireplaces Type Gas
Equipment Electric Garage Door Opener
Fireplace 1
Window Features Insulated Windows
Appliance Built-in Range, Dishwasher, Dryer, Microwave, Oven Built-In, Range Hood, Refrigerator, Washer
Laundry In House
Exterior
Exterior Feature Balcony/Patio, Low Maintenance Yard, Sprinkler System
Parking Features Attached, Garage, Guest
Garage Spaces 1.0
Roof Type Fibreglass Shingle
Total Parking Spaces 2
Others
HOA Fee Include Garbage Removal,Maintenance Grounds,Maintenance Structure,Sewer,Water
Tax ID 029-386-829
Ownership Freehold/Strata
Pets Allowed Number Limit
CONTACT


